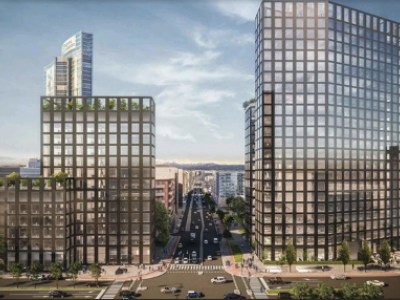CONSTRUCTION OF "GIOIA EST" AND "GIOIA OVEST" OFFICE TOWERS IN MILAN, VIA MELCHIORRE GIOIA 20
The real estate complex, intended for tertiary use for private offices, consists of two buildings, called "Gioia Est" and "Gioia Ovest".
“Gioia Est” consists of 4 underground floors for a total of approx.y 17,700 square meters of gross built area (hereinafter GBA) and 24 floors above ground, in addition to the roof, for a total of approx. 40,200 square meters of GBA.
“Gioia Ovest” consists of 3 underground floors for a total of approx. 3,700 square meters of GBA and 14 floors above ground, in addition to the roof, for a total of approx. 12,000 square meters of GBA.
The buildings will house offices in an "open space" configuration and offices designed to accommodate "co-working" spaces.
The scope of work also includes the verification of the executive design as well as constructive design and return of As-Built (using BIM).
The project will be certified according to the following standards: LEED PLATINUM level, WELL GOLD level, C2C certifications of materials. Furthermore, it is required that the Project is carried out in compliance with the requirements useful for WIRED certification.
TECHNICAL SPECIFICATIONS
Employer: COIMA SGRWorks amount: 122.000.000 EURO - Our share: 100%
Works start: 31/03/2022


