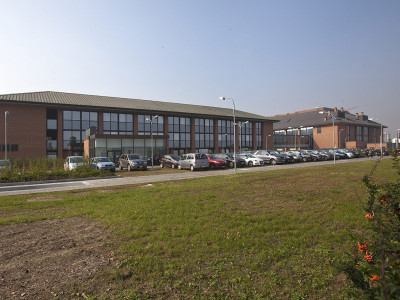EXPANSION AND RENOVATION OF A BUILDING IN VIA RIPAMONTI N. 436 MILAN
Expansion and structural renovation of the existing building, consisting in the construction of an elevated walkway between the wing that houses the European Institute of Oncology (IEO) and the wing that houses the IEO Day Center, and the construction of an underground walkway-tunnel at the first basement level, linking the existing IEO wing and the IEO Day Center wing; construction of connecting ramps and walkway at the first basement level between the existing IEO wing and the IEO Day Center wing, construction of new locker rooms, wardrobe, morgue, Central sterile supply department; expansion of the area of radiotherapy and construction of three new bunkers for the treatment; arrangement of the current area of the garage, up to the parking lot on the East side. Kitchen area: dismantling of the existing cooking center, with restoration of fittings, fixtures and adaptation of the plant part. Self-service area for the guests: modification of internal door and window frames, renovation of the floors, coatings of two existing rooms and adaptation of the electrical, mechanical and air conditioning systems. Employees canteen area: complete renovation of floors, coatings, false ceilings and door and window frames with the adaptations of the electrical, mechanical and air conditioning systems. Construction of a new fire fighting filter and connection of the floor hall with the canteen.
TECHNICAL SPECIFICATIONS
Employer: Istituto Europeo di OncologiaWorks amount: € 11.782.669,30
Works start: 30November 2009
Works end: 30 September 2011


