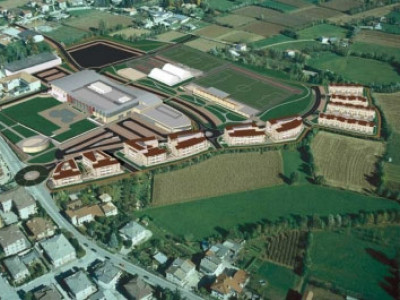CITY OF CALDOGNO – VICENZA
The building, with a single floor prefabricated structure, is composed of three parts: - The north face body by two levels dedicated to services/changing rooms for employees and to offices of the administrative staff; - The central part dedicated to the sale of products; - The southern part dedicated to the preparation labs and warehouses with loading/unloading of the goods. The complex, due to its morphological characteristics, is presented as a "closed block" with large openings towards the flow of people and goods, but mostly blind in the spaces dedicated to the exhibition and sale of products. The internal layout follows the specialist "logic" of the supermarket, while for the external "box" prevailed a unitary setting-out which contributes to a sinuous shape of the building. Materials used: on prefabricated structures, a "skin" with concrete blocks in split concrete (Vicenza stone colour), large glass panels on the front side of the park and on the entrance, as well as other characterizing elements (writings, frames, casings, etc. ) with characteristics of strong compositional emotion.
TECHNICAL SPECIFICATIONS
Employer: Comune di Caldogno – Project FinancingWorks amount: € 80.000.000,00
Works start: 18 July 2008
Works end: 12 January 2010


