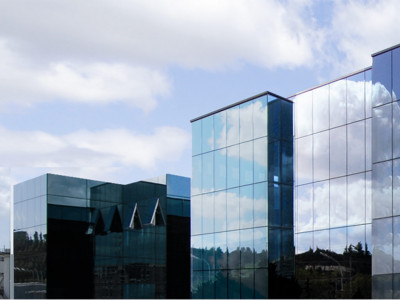MULTI-PURPOSE BUILDING A.P.I.
The project consists in the realization in the locality of Settebagni (Via Salaria Km 13+515) on behalf of API Real Estate Srl, of a multipurpose building with bearing reinforced concrete structure and continuous façades on the outside surfaces. The building (total area of 12,152 square meters) consists of two concentric semi-circular bodies, connected by walkways on each floor and a conference room located between the two buildings at the 1st floor. Also included in the contract there are the technological systems (cooling and heating, electrical, sanitary, fire, telephone networks and data transmission networks preparation, lifts) and execution of a small heliport on the roof. All operations were carried out in accordance with ISO 9001 procedures.
TECHNICAL SPECIFICATIONS
Employer: API Immobiliare S.r.l.Works amount: € 18.750.821,74
Works start: 28 July 2006
Works end: 10 September 2009


