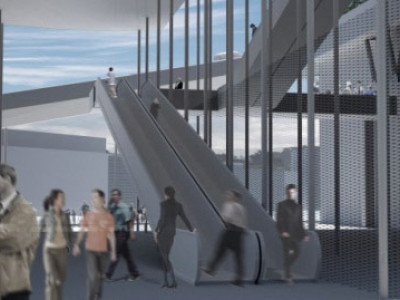Vicenza Fair Exhibition
The project relates to the redevelopment and expansion of the Vicenza Exhibition Center through functional reorganization and the overall reorganization of the trade fair city of Vicenza. The new Pavilion M builds a structure that is also act as single-storey exhibition hall, living room for the New Fair and develops in a coplanar to level +0.00. The Pavilion M is a rectangular building with a SLP of 19,071 square meters. Construction of a parking polygonal with a total gross area of 2,557 square meters per floor for a total of 8 levels (including the ground floor and the roof practicable). The height of the soffit is the last level of 22:30 m.
TECHNICAL SPECIFICATIONS
Employer: Fiera di Vicenza S.p.A. – Immobiliare Fiera di Vicenza S.p.A.Works amount: € 37.205.025,99 - Our share: 77,00%
Works start: 13 February 2012
Works end: 02 January 2014


