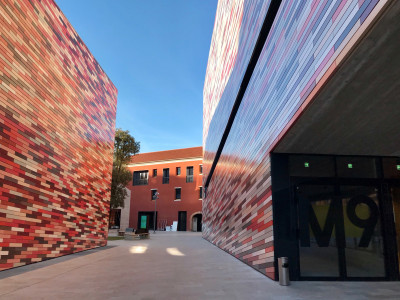MUSEUM M9 - MESTRE - VENICE
LEED Classification - Gold Works partially subject to Superintendence of Cultural Heritage. Realization of all works and supplies relating to the construction of the New Cultural and Museum Complex of the Twentieth Century in Venice-Mestre, including the New Museum of the Twentieth Century and the renovation and reuse of the former Convent "Convento delle Grazie" as a shopping complex. The Contract includes all the works, services, supplies and provisions needed to provide the complete work with the technical, quality and quantity characteristics set forth in the works executive project. The museum complex consists of two buildings resting on a common underground basement. In the basement there is a garage for the employees, with 35 parking spaces and it is accessible by a ramp from Via Brenta Vecchia. Two cores with stairs and lifting equipment leading outside. The project, in line with M9 program agreement and within the partial constraints imposed by the Superintendence, includes the restoration and reuse of the former convent as a shopping complex for shops and restaurants; the goal is to preserve inasmuch as possible the integrity of the original building and to carry out all necessary works to strengthen the structure in a discrete and harmonious way. To increase the ability to support loads, a need dictated by the new function as well as by the patent deterioration state, the floors of storeys above ground will have to be replaced with new floors and beams made of "aged" wood, suitably selected, according to the directions of the Superintendence. The buildings being newly constructed, with two floors above ground, feature an articulated volume, originated by town planning and functional considerations such as: the crossing of the lot, the three-dimensional integration of the construction in the context, the accessibility of all program components. The exhibition areas are located on the first and second floor and are designed as flexible "black boxes" of about 1,300 square meters per floor, while the ground floor hosts a conference room, a media library, a bookshop and a cafeteria.
TECHNICAL SPECIFICATIONS
Employer: Polymnia Venezia S.r.l.Works amount: € 39.546.955
Works start: 16 June 2014
Works end: 22 October 2018


