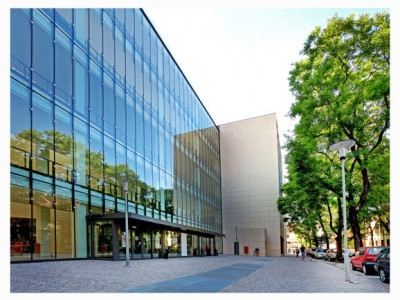NEW FACULTY OF ARTS - UNIVERSITY OF TRENTO
Faculty of Arts University of Trento The project involves the construction of the new building that house the Faculty of Arts, University of Trento. The designer is Ishimoto Europe, based in Milan. The building is made of 2 underground floors with parking functions and 5 floors above ground, as well as a plantroom block with technological systems (central heating plant, cooling central plant, air treatment plant). The project, at the distribution level, shows two large interior covered courtyards with different sizes, the largest of which has, within itself, a coated steel structure with elliptical base elevated along 3.5 floor levels and to be used as an Auditorium. The project includes the construction of a series of parallel building volumes, oriented along an east-west axis. The three building volumes, each five stories above ground, will alternate with two interior courtyards, covered by glazed roofs, which will contain the entrance to the auditorium, the study rooms and the common rooms. The classrooms and other teaching facilities and University services will be distributed around these spaces at the first three levels, while the departments and the management and administrative offices will be located at the upper levels. The project involved an underground parking on two levels (one public, the other for the University). Overall, the parking areas will provide a total of 233 parking spaces. The construction of earth retaining works for the excavation phases (up to -9,80 m below grade), consisting of diaphragm walls 23.00 m deep and provisional ground anchors. The structure, in reinforced concrete, consists of a thick foundation slab, cast-in-place columns, and precast floor and roof slabs, of the type "Predalles", 45 cm thick. The roofs of the interior courtyards will consist of metalwork and transparent skylights. The building envelope is in curtain walls conceived as a continuous façade. At the functional spaces, they will be double-skin curtain walls, with alternating glazed sections and sections clad with slabs of local stone, and further enriched by brise-soleil in frosted glass. Vertical circulation will be provided by six (6) elevators, which will provide access to the various floors above ground as well as to the underground parking levels. Electrical systems, independent from those of other universities, was powered by ENEL (Italian electric utility) through their own point of delivery. Also all the power plants, special installations and mechanical plants have been realized. Project data: Land area (parceling) 7.612 m2. Maximum volume Vt 92.479 m3 Buildings maximum height 22,5 m Covered surface Sc 4.305 m2. Green areas (filtering surface F) 828 m2. Total parking surface 3410 m2 External parking surface 135 m2 Classrooms 2505 m2 seats n. 2423 Educational and research labs 1162 m2 seats n. 219 Study classrooms 270 m2 seats n. 139 Functional areas (incl. toilets) 8085 m2 Technical rooms 1296 m2 Total net surface within and above ground 16261 m2
TECHNICAL SPECIFICATIONS
Employer: Facoltà di Lettere Università di TrentoWorks amount: € 34.759.000,00
Works start: 16 october 2007
Works end: 15 february 2012


