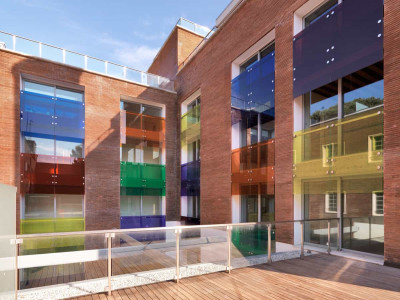DESIGN AND CONSTRUCTION OF 30 RESIDENTIAL UNITS AND 8 DIRECTIONAL SPACES (VENICE)
Recovery and change of destination of use in Venice of a building for the realisation of 40 residential units and 8 directional units. The foundations made of reinforced concrete of continuous type laid on micropiles. The construction before the works was an empty shell that was maintained and restructured and structurally restored with interventions on the beams and columns in reinforced concrete and on the claddings in full bricks. The integrating bearing elements were made with regard to the main vertical and horizontal structure, of steel beams and columns, while the secondary horizontal one were in beams of lamellar fir exposed. The project consists of five levels plus roof terraces exclusive to the individual units. The floors are served by two main staircases and two lifts coupled in a unique oval-shaped well. The flat roof with a bearing structure in steel and wood, insulated, is waterproofed and covered.
TECHNICAL SPECIFICATIONS
Employer: EST CAPITAL SGR – Società di Gestione del Risparmio SpAWorks amount: € 9.782.153,00
Works start: 26 January 2007
Works end: 31 January 2011


