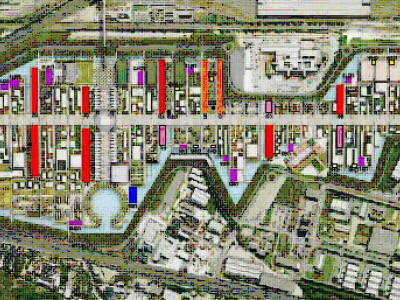CONSTRUCTION OF THE SERVICE ARCHITECTURE – EXPO 2015
The subject of the works is the executive design and related works for construction of the Service Architecture, that is a building system whose purpose is to accommodate the services for the Universal Expo of Milan: catering, hygienic services, commercial spaces, visitor's services, attendee’s services, safety, logistics, warehouses and technical rooms, required for the exhibition event. The works consist in: - No. 8 + 2 buildings denominated “Service Areas with basement floor (buildings ASV: A, B1, C1, F2, G1, G2, H1, H2, + D, E)”,each one composed of a basement floor, without particular finishes, and of two floors above ground with wooden structure, finishes, mechanical, electrical, special and uplifting plants; waterfalls are foreseen on the building short side, towards the Decumano; -No. 1 building called “Service Unit (US 6)” made by two floors above ground with wooden structure, mechanical, electrical, special and uplifting plants; intended for catering and hygienic services; -No. 10 buildings called “Kiosks (CH)” made by a ground floor only, intended for fast catering; - No. 6 buildings called “Infopoint (IP)” made by the ground floor only, intended for contact spaces, helpdesk and information desk at disposal of visitors in the opening time to public; - No. 4 buildings called “Service Areas – Technical rooms and warehouses” each one made by a basement floor only, without particular finishes, intended for special and uplifting plants.
TECHNICAL SPECIFICATIONS
Employer: EXPO 2015 S.p.A.Works amount: € 54.489.301,24 - Our share: 62,47%
Works start: 01 February 2014
Works end: 17 April 2015


