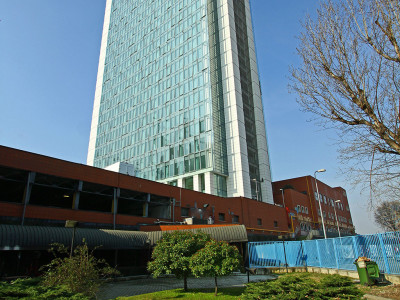GARIBALDI TOWERS - MILAN
The works forecast the conservatory rehabilitation of A and B Garibaldi Towers in piazza Freud n. 1 - Milan, besides the new realization of Body C. The rehabilitation of Tower B has been done in 2 phases. The first was the "streap out" of all internal components and the removal of the old external casing. The second phase was the raising of the building of 2 floors realized in steelwork, the redoing of all internal finishing, of electrical and mechanical plants with energy saving technologies (included the installation of solar and photovoltaic panels), the replacement of n. 8 lifting plants. The Tower B is composed of n. 24 floors to be used as offices and n. 2 floors used as technical rooms where there are plant centrals that serve the tower. The activities have been realized together with the execution of ventilated facades, not subject of the bid as they have been entrusted directly by the awarding authority to another company. Thanks to the professionalism of technicians of both companies and the mutual respect of the procedures agreed, the execution of the activities has been done according to the method and the contractual times agreed. Moreover we realized the restoration and conservatory rehabilitation of Accessory Spaces in the Complex, in order to create a Meeting Room with 150 places, a Hangar, a Prayer Room and a Connection Mezzanine with Railway Station of Porta Garibaldi. For Body C, the works forecast the realization of a new building of n. 4 floors, after the execution of the demolition of existing structures by another company. The structure is entirely executed in steelworks, with attics in corrugated connecting steel sheet. Subsequently there will be the execution of internal finishing works, of electrical, mechanical and lifting plants. The structures are the central connection between the 2 towers with a hall common to both ones on the first floor. Furthermore in the upper floors there are common spaces for the users of the building to complete the complex. Total surface is of about sq.mt.. 53.876.
TECHNICAL SPECIFICATIONS
Employer: Beni Stabili SpAWorks amount: € 61.831.668,26
Works start: 01 June 2008
Works end: 28 February 2013


