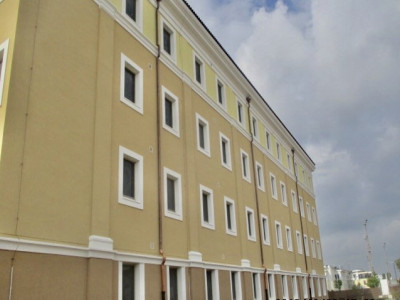VICENZA UNACCOMPANIED ENLISTED PERSONNEL HOUSING (UEPH)
The new UEPH facility will be a four-story, approximately 89,240 square foot building with anti-terrorism hardening requirements for 230 able-body personnel utilizing the Army Corps UEPH standards. Site development will include sidewalks, lighting, and landscaping. The project also includes the demolition of the existing former health clinic (Building 113) and the communication building (Building 131).
The building is to be built of concrete walls with a combination of sloped clay tile and low-slope modified bitumen roofing on concrete foundations and ventilated floor slab. The building will use a 1 plus 1 living configuration where two private bedrooms share a toilet room and kitchen area. Laundry and bulk storage rooms will be provided on each floor level. A multi-functional room that could be converted into a kitchen will be located on levels one, two, and three. The ground floor will also have a dayroom, a mud room, kitchen, and handicap accessible public toilets. The facility will be fully sprinklered. The project will include standoff distances and laminated glass per ATFP requirements. Accessibility for individual with disabilities will be provided in the public lobby areas only. The building is designed to qualify for LEED Silver certification and provides photovoltaic energy production. The works include special foundations and special construction (radon mitigation, lightning protection and acoustical sound attenuation); Intrusion Detection System (IDS) and connections for Energy Monitoring and Control System (EMCS) and Building Information System. Support facilities include site improvements, landscaping, perimeter access road, storm drainage, connection to necessary utility services (electrical, water, sewer, gas, heat and cooling), paving, walks, curbs and gutters and information systems. Supporting elements within the facility include fire alarm system, automatic fire sprinkler system, video surveillance system and telephone/cable TV/high speed Internet, and centralized communication network, data ports in all administrative and support offices, and general purpose room. Heating, ventilation, and air conditioning (HVAC) will be provided by a central system. Anti-terrorism (AT) measures include resistance to progressive collapse, blast resistant exterior doors and windows, security lighting systems, protective landscaping and barrier protection, and fencing.The project shall be located at the Caserma Ederle, Vicenza, Italy.
TECHNICAL SPECIFICATIONS
Employer: NAVFAC EURAFSWAWorks amount: € 18.400.000
Works start: 1 March 2016
Works end: May 2020


