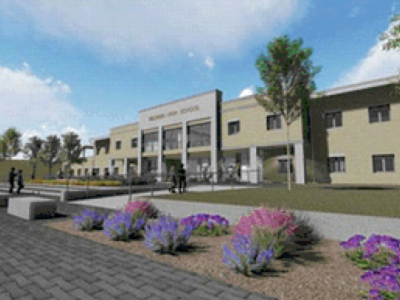CONSTRUCTION OF P-117, VICENZA HIGH SCHOOL REPLACEMENT
P-117 Vicenza High School Replacement will construct a multi-story high school with functional areas containing neighborhoods, learning studios, learning hubs, staff collaboration areas, career technical education areas, computing center, science labs, art room, music suites, junior reserve officer training corps firing range/classrooms, occupational therapy/physical therapy, learning impaired mild moderate severe, a commons area, performance space, information center, a physical education area with gymnasium, food service, administrative offices, guidance counseling center, a special education office, health services area, maintenance support, central storage area, technology service center, and other required areas for a fully functioning high school. Typical construction is anticipated to consist of shallow spread footings, reinforced concrete structural frame and plastered reinforced concrete exterior walls, interior concrete, masonry and drywall partitions, and operable/movable partition walls.
In addition to the multi-story high school, the project will construct a single story field house with functional areas containing concession, concession storage, restrooms, team equipment storage, and a covered gathering area.
Typical construction is anticipated to consist of concrete beam and pile foundation, concrete and structural steel frame, concrete exterior walls, gypsum wallboard partitions, and reinforced concrete walls.
The project includes related infrastructure such as heating, ventilation and cooling central plant equipment expansion, water, sewer, electrical, gas, telecommunications and storm water utilities, reconfiguration of bus parking areas to increase available parking, mechanical rooms, emergency access lanes and delivery areas. The project includes site improvements including athletic fields, athletic courts, service drive, signage, fencing, paving, landscaping, exterior lighting, utilities, and electrical equipment enclosure, as well as outdoor learning areas.
TECHNICAL SPECIFICATIONS
Employer: DEPARTMENT OF THE NAVY, NAVAL FACILITIES ENGINEERING COMMANDWorks amount: € 28.330.000
Works start: 8 November 2019
Works end: in progress


